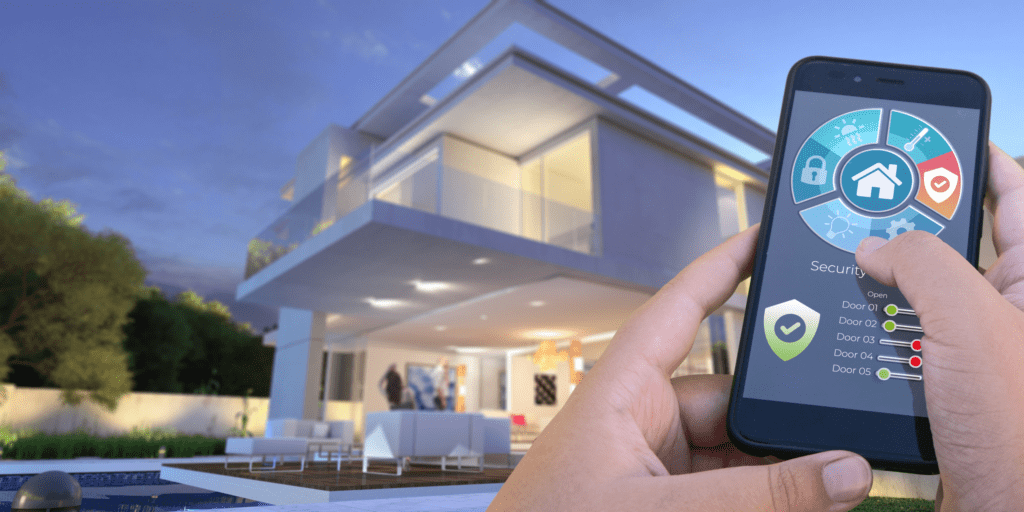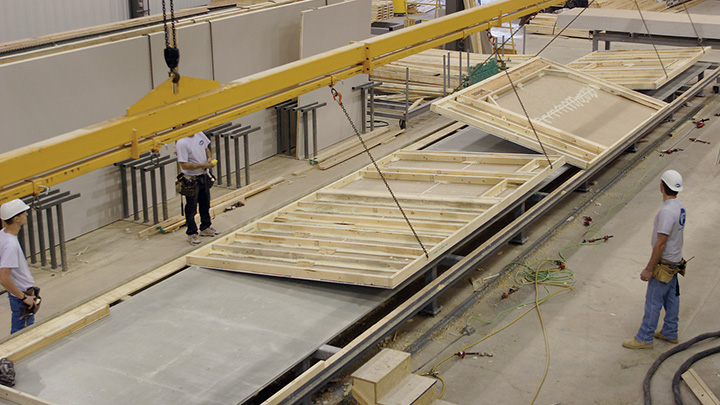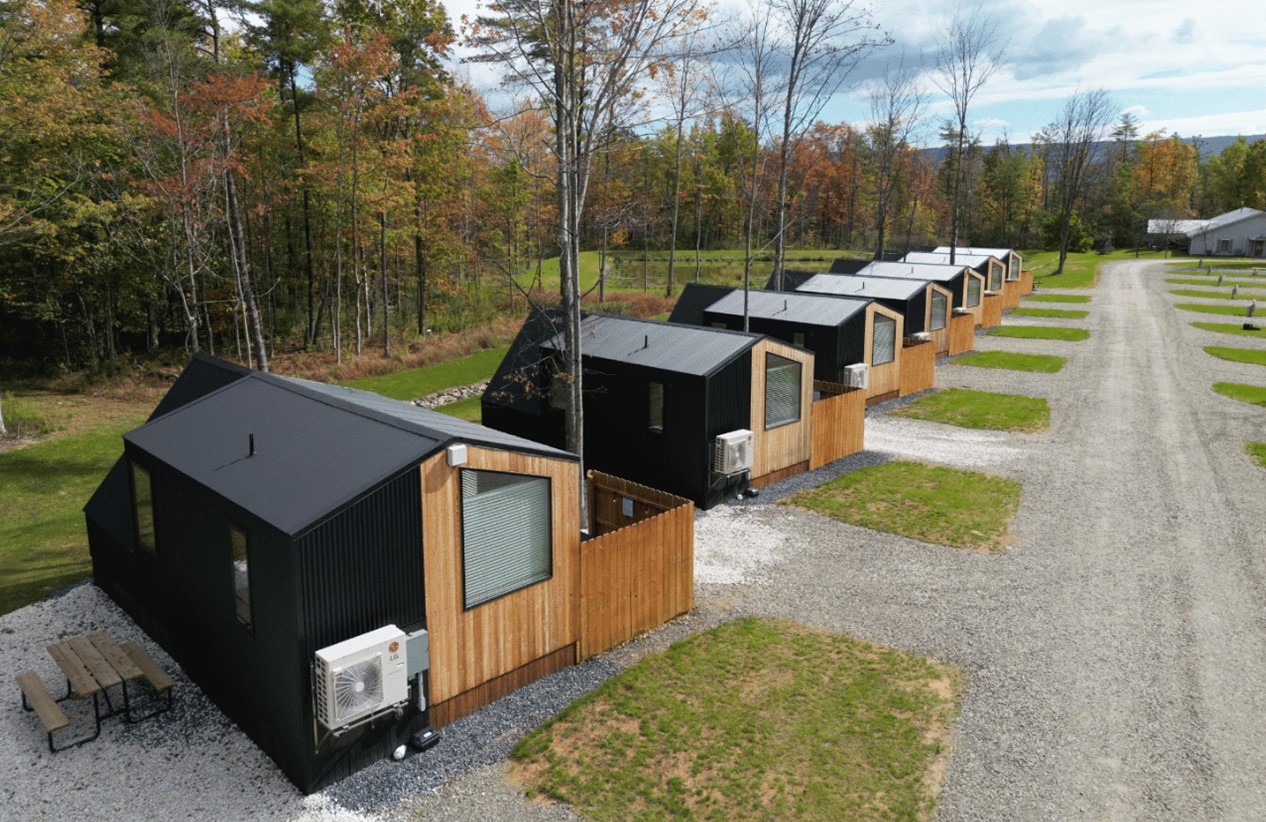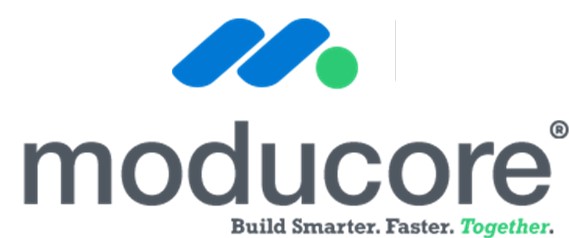When most people think about aging-in-place design, they picture retirees adding grab bars to bathrooms or installing stair lifts after a fall. But a growing number of homebuyers in their mid-forties are shifting that narrative—thinking ahead, planning wisely, and choosing homes that can support them not just now, but decades down the line.

Gen X new home buyers
These buyers are part of a quiet but powerful trend: investing in homes that will let them age with grace, dignity, and independence. They may be years—or even decades—away from needing mobility support, but they understand that life is unpredictable. They’ve seen their parents struggle in homes not designed for aging and want to avoid making the same mistake.
While lifts and open floorplans are often the first things people associate with aging-friendly homes, today’s proactive buyers are looking for much more than that. They’re looking for thoughtful, flexible design that blends seamlessly into a beautiful home.

Bathroom Safety & Accessibility (but discreetly)
One of the first features these buyers consider is the bathroom. Rather than waiting until mobility becomes an issue, they’re requesting zero-threshold showers, sometimes with sleek, fold-down benches that don’t shout “hospital room.” Aesthetically pleasing grab bars double as towel racks, and they’re choosing comfort-height toilets and lever-style faucets that are easier on aging joints—even if they don’t need them yet. This kind of subtle planning ensures the home can remain usable and safe without requiring major renovations later.
Single-Level Living or Main-Floor Suites
Main-floor primary suites are also becoming non-negotiable. Buyers are more often seeking single-level homes or at least homes where the main living areas—kitchen, bedroom, full bath, and laundry—are all on the ground floor. Even if they enjoy using stairs now, they want to know they can stay in their home without needing to climb them every day. In some cases, two-story homes are designed with flexibility in mind, offering stacked closets that can easily be converted into a future elevator shaft.

.
Another subtle but important feature gaining attention is the width of doorways and hallways. Traditional doorways can feel tight even to someone without mobility challenges, so today’s forward-thinking homeowners are requesting wider passageways—typically 36 inches or more. This added space ensures easy navigation whether someone is pushing a stroller today or a walker many years from now.
Flooring choices are also a part of this conversation. Hard surfaces that are slip-resistant, easy to clean, and gentle on joints are becoming more popular. Homebuyers are choosing materials like luxury vinyl planks or engineered hardwood, which offer the look of traditional wood but without the maintenance headaches or fall hazards. Carpet is being minimized, often reserved only for bedrooms, where softness underfoot is most appreciated.
Flex Rooms for Evolving Use
One of the most forward-looking considerations is the use of flex rooms. Instead of locking into fixed-use spaces, mid-forties buyers want rooms that evolve with their lifestyle. A guest bedroom might double as a home office today, then later transition into a caregiver’s room or even a telehealth space. The ability to shift how a space is used over time is a hallmark of successful aging-in-place design.
Smart Home Technology

Technology is playing an increasing role in this movement as well. Smart home features—like voice-activated lighting, locks, and thermostats—are no longer futuristic add-ons; they’re part of the initial design conversation. Buyers are also opting for video doorbells and home monitoring systems that allow them to stay in control without needing to rush to the front door. Many of these systems can be integrated with aging-in-place technology later, offering additional support without more construction.
While most homebuyers don’t think about HVAC systems as part of aging-in-place design, the more conscientious ones are planning ahead. Zoned systems, with separate thermostats for different parts of the home, make it easier to maintain comfort without the need to walk room to room. Some are even choosing to pre-wire their homes for future upgrades, including stair lifts, elevators, and backup power sources.
Natural Light & Visibility
Lighting design also plays a key role. Larger windows and natural light sources help with visibility and mental well-being—something that becomes more critical with age. Layered lighting—ambient, task, and accent—helps prevent falls and makes nighttime movement safer.
No-Step Entry & Covered Outdoor Space

Entryways are getting a makeover too. Zero-step entry—usually from the garage—is becoming standard for these buyers. They also appreciate a covered porch or patio, which provides comfort and ease for outdoor relaxation, regardless of future mobility concerns.
Ultimately, the desire to age in place isn’t about preparing for the worst. It’s about preparing for whatever life brings, with a sense of freedom and peace of mind. Homebuyers in their forties aren’t panicking about the future—they’re simply designing for it. They want homes that offer not just beauty and functionality today, but also flexibility, accessibility, and dignity tomorrow.
In doing so, they’re quietly reshaping how the homebuilding and remodeling industries think about longevity. They’re proving that aging-in-place isn’t just about surviving in your home—it’s about thriving in it, at every age.

Gary Fleisher
Gary Fleisher is the Leading Observer of the Offsite Housing Construction Industries. He has been actively involved in researching and writing about the latest trends and developments in the industry for over a decade now.
With his extensive knowledge and experience, Gary has emerged as a go-to expert for businesses looking to stay ahead of the curve in the modular construction industry. In addition to his work as an editor, he is also a sought-after speaker and consultant who has helped numerous companies achieve strategic and operational success.












