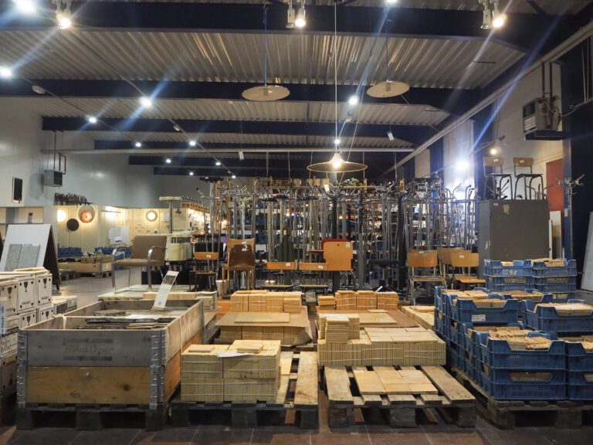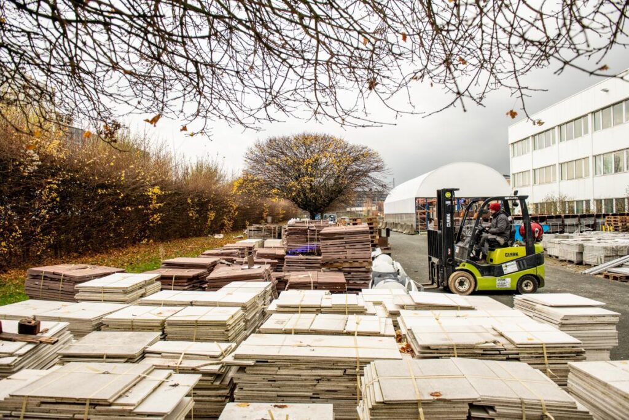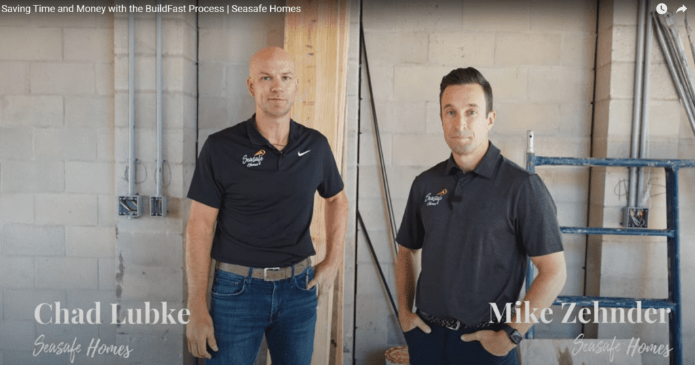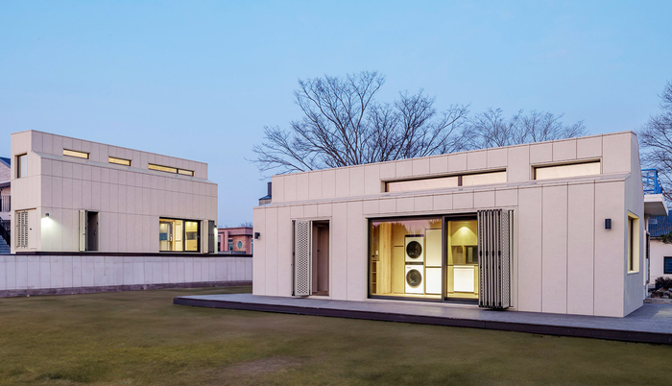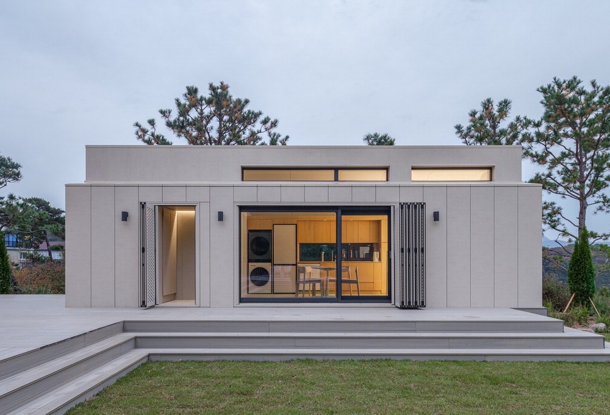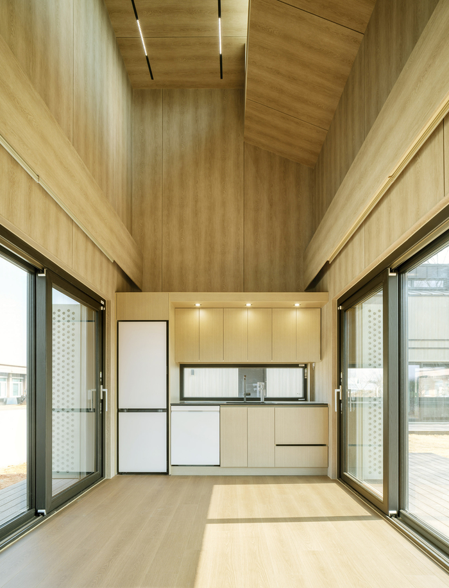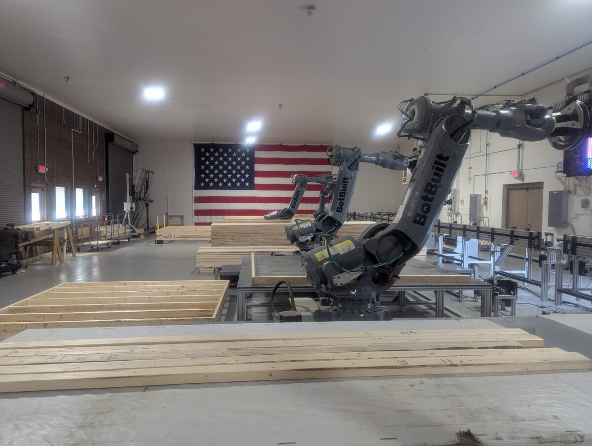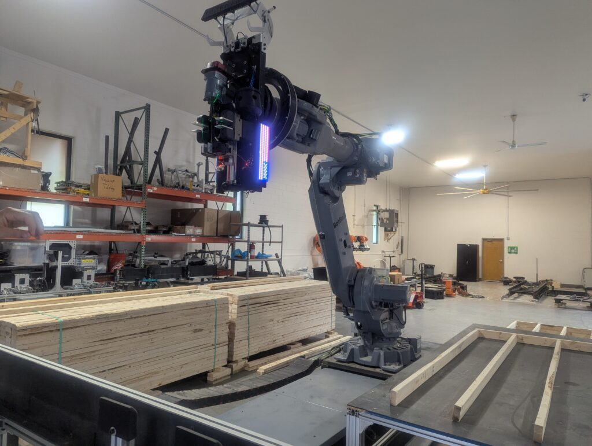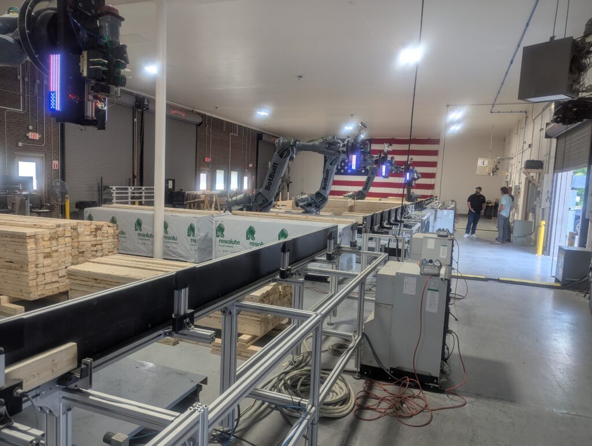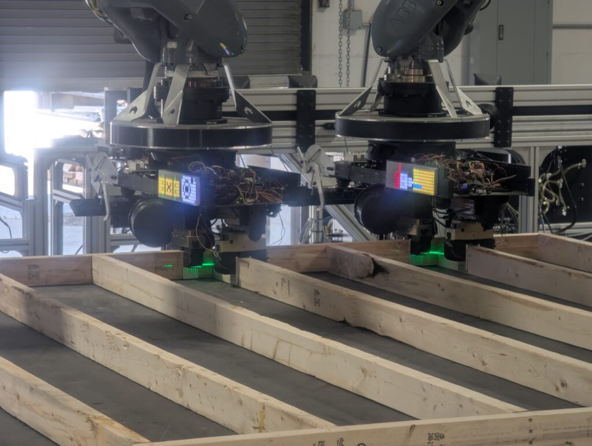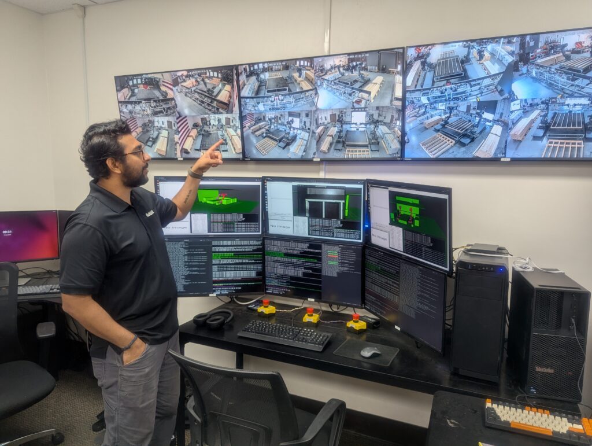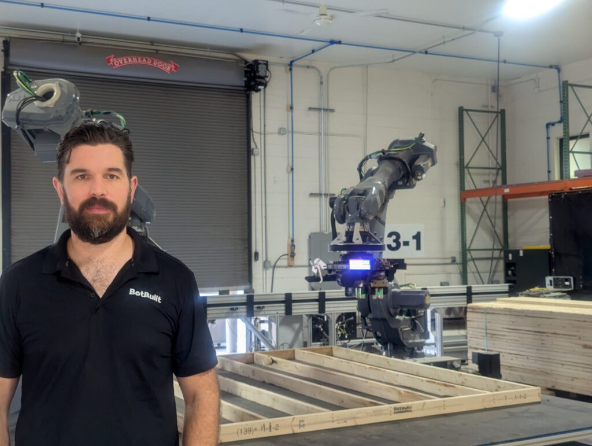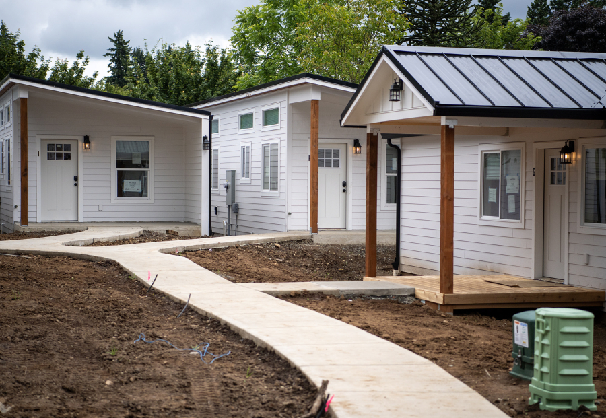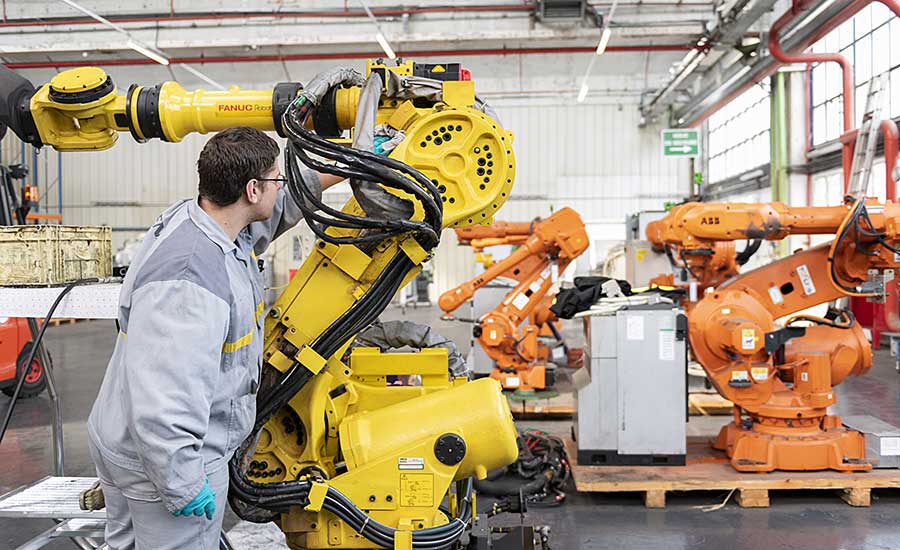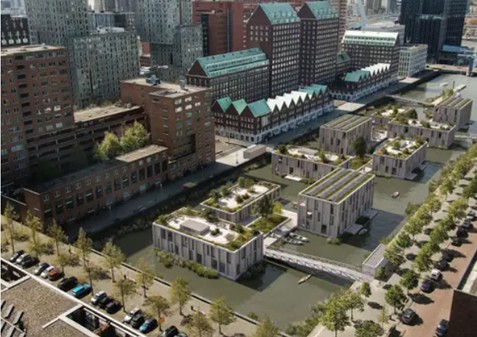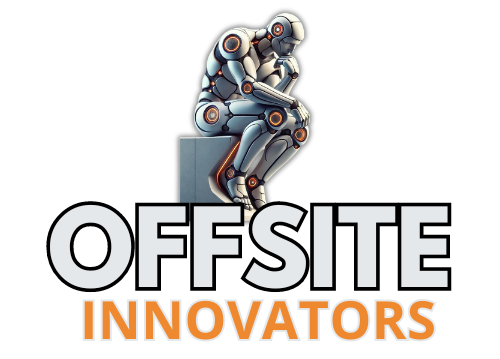An Innovative Future for Bricks: How Coffee Grounds Could Transform Construction
When you finish your morning espresso, the last thing on your mind is what happens to those spent coffee grounds. Most of us assume they vanish into the trash, destined for landfills. But what if that leftover caffeine kick could help build your next home or office building? Thanks to groundbreaking research at Swinburne University of Technology in Australia, that’s no longer a wild fantasy — it’s a promising new reality.

Swinburne’s team, led by Dr. Yat Wong, has unveiled an innovative process that turns used coffee grounds into sturdy, low-emission bricks. Their work not only promises a greener alternative to traditional clay bricks but also offers a creative solution to one of the world’s most overlooked waste problems.
Globally, we produce about 10 billion kilograms of spent coffee grounds each year. Most of this aromatic byproduct ends up in landfills, where it releases methane — a greenhouse gas significantly more potent than carbon dioxide. Recognizing both the environmental threat and the untapped potential, the Swinburne team set out to transform this waste stream into something valuable.

The process begins by partnering with local coffee shops to collect the used grounds directly from espresso machines. These grounds are then combined with natural clay and an alkali activator to create a unique mixture. Unlike traditional bricks, which require firing at temperatures around 1,000 degrees Celsius, these coffee bricks are cured at just 200 degrees Celsius. This drastic reduction in heat slashes electricity-related carbon dioxide emissions by up to 80% per brick.
But sustainability isn’t the only win here. Swinburne’s coffee bricks are faster and cheaper to produce than conventional clay bricks. The lower curing temperatures mean factories consume less energy, cutting production costs while reducing their environmental impact. Plus, each brick effectively locks away what would otherwise be a potent source of methane.
From a performance standpoint, the results are equally impressive. According to Swinburne, these bricks exceed Australia’s minimum construction strength standards by roughly double. That means they aren’t just an eco-friendly novelty — they’re a genuine contender for mainstream construction applications.
The innovation has already taken a big step toward real-world use. In a move that signals serious commercial potential, Swinburne recently signed an intellectual property licensing deal with Green Brick, a company focused on sustainable building materials. This partnership will help scale production and move these coffee-infused bricks from the laboratory into the marketplace. Soon, we may see office buildings, apartment complexes, and even single-family homes built with the remnants of our morning brew.
This development is part of a broader global push to find circular economy solutions within construction — a sector that accounts for nearly 40% of global carbon emissions. By finding creative ways to reuse materials, researchers and entrepreneurs are reshaping what our buildings are made of, and how we think about waste.

Beyond environmental benefits, this project also offers a compelling economic argument. Coffee shops gain a sustainable disposal solution, brick manufacturers save on energy costs, and developers can market their projects as green and forward-thinking. It’s a rare case where environmental responsibility and business efficiency go hand in hand.
From Coffee to Concrete: Turning Everyday Waste into Tomorrow’s Building Material
As cities worldwide grapple with the urgent need to cut emissions and move toward net-zero goals, innovations like Swinburne’s coffee bricks show us that solutions can come from unexpected places — even your local café. Each espresso, latte, or flat white you enjoy could contribute to the walls of future homes and offices, closing the loop on a daily ritual most of us take for granted.
For now, the next time you sip your morning coffee, imagine a future where that leftover sludge isn’t just waste but the foundation of a more sustainable world. With visionary research and practical partnerships, Swinburne University of Technology has turned an everyday habit into a bold step forward for construction — one cup at a time.


