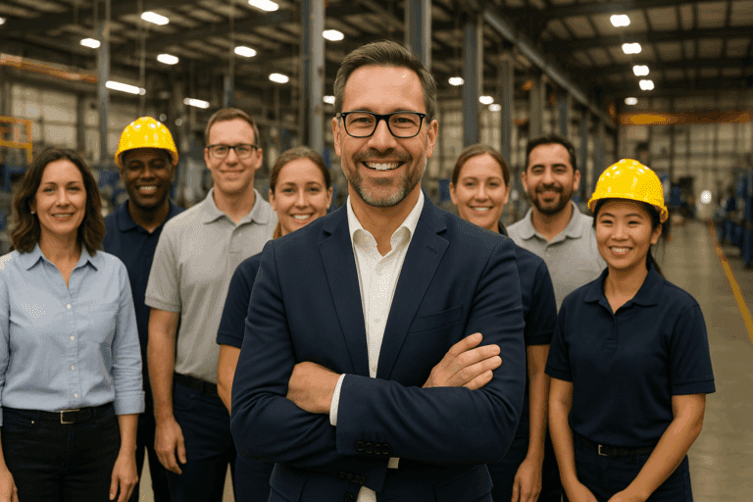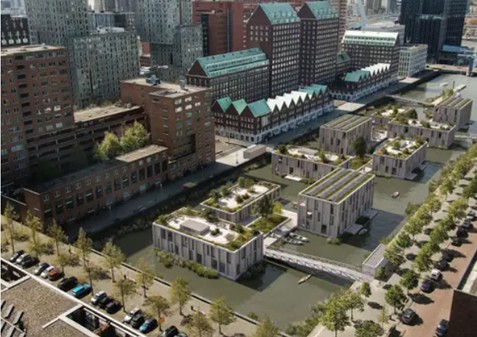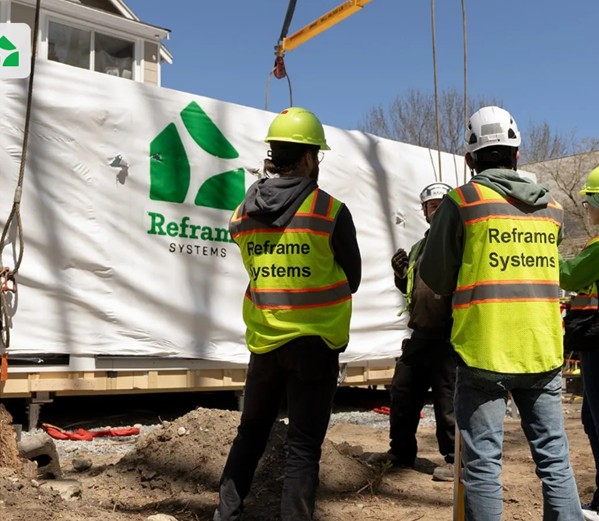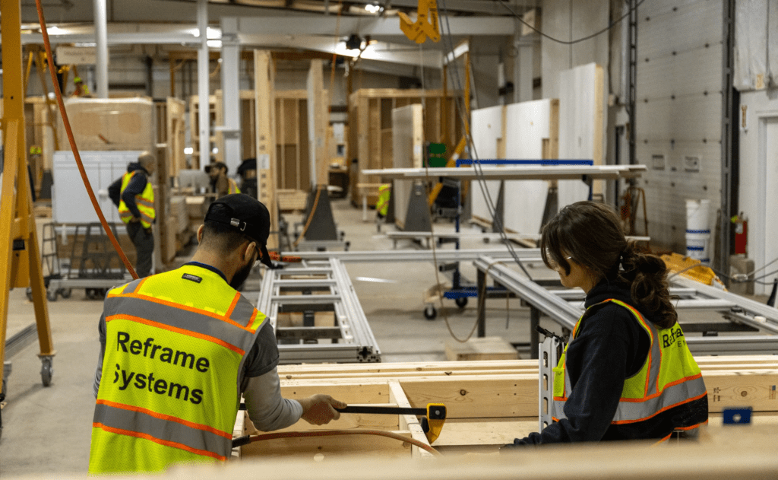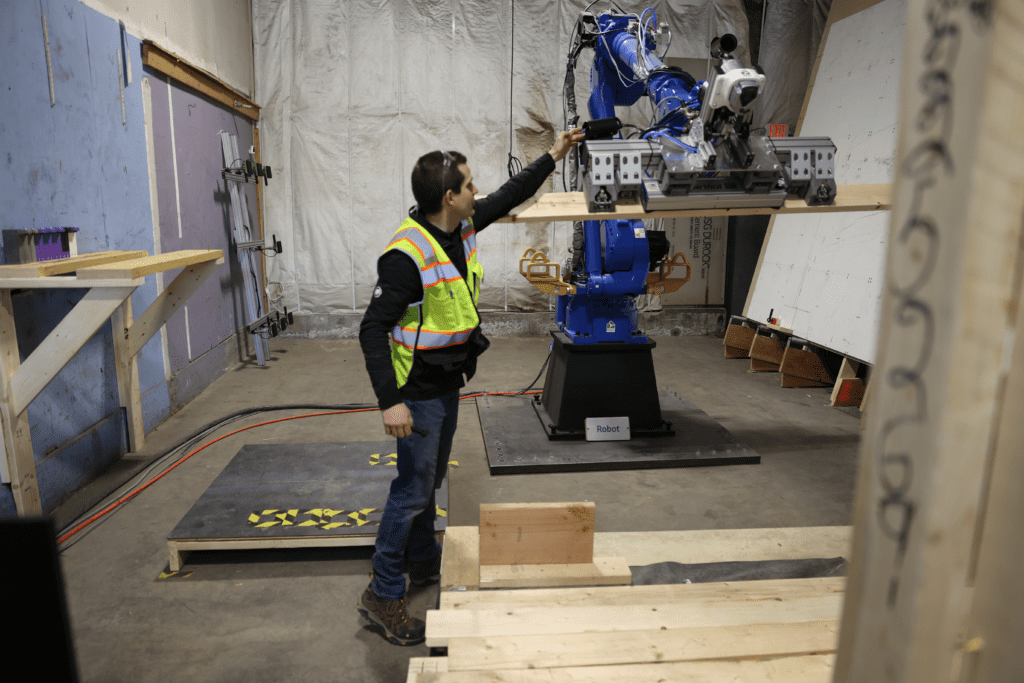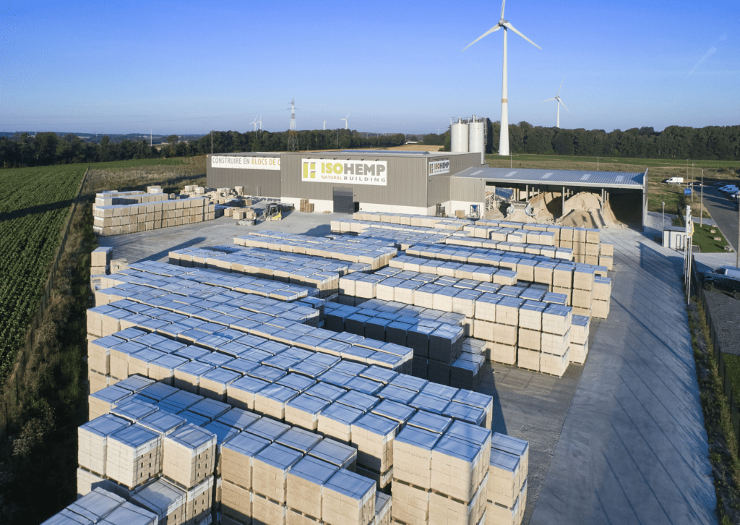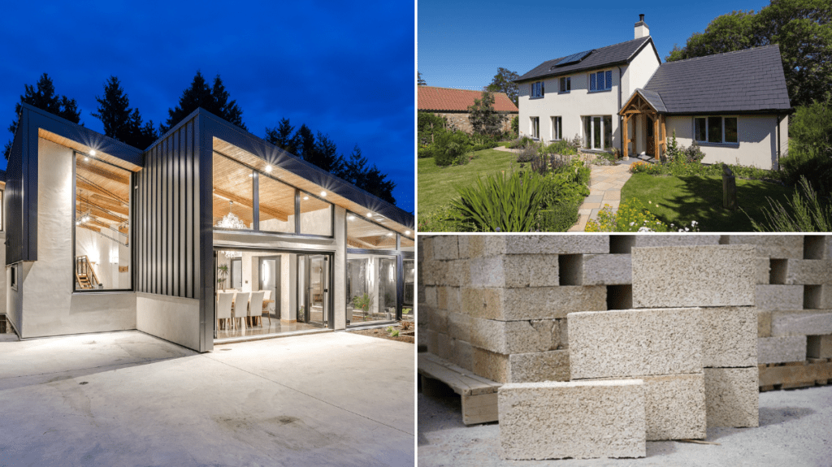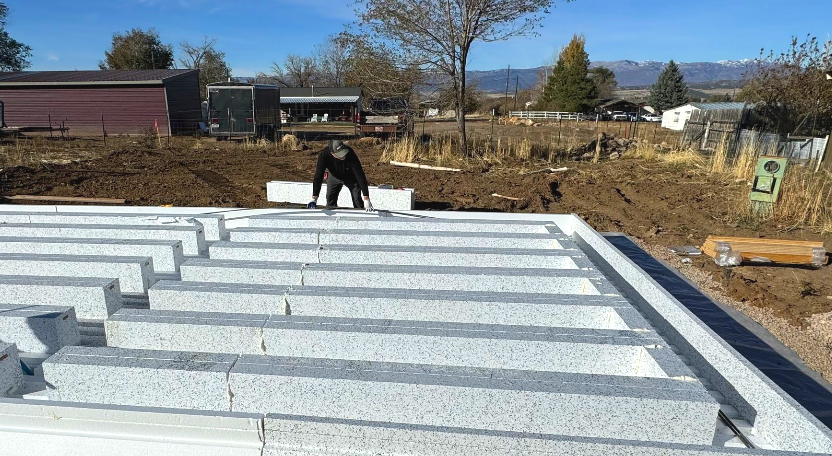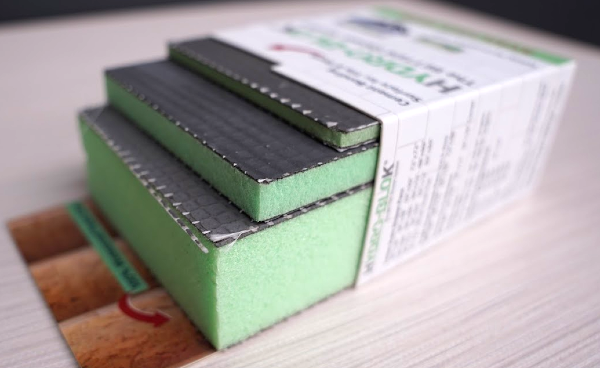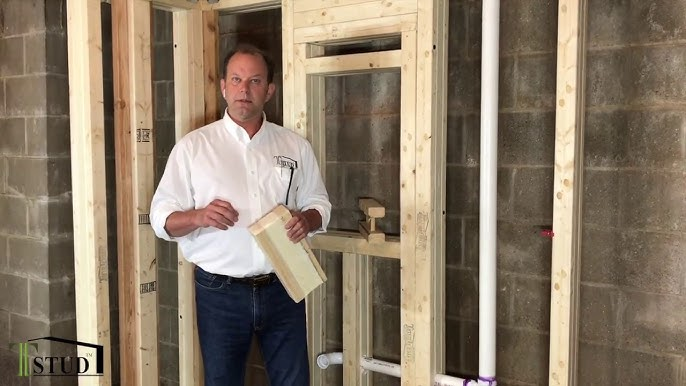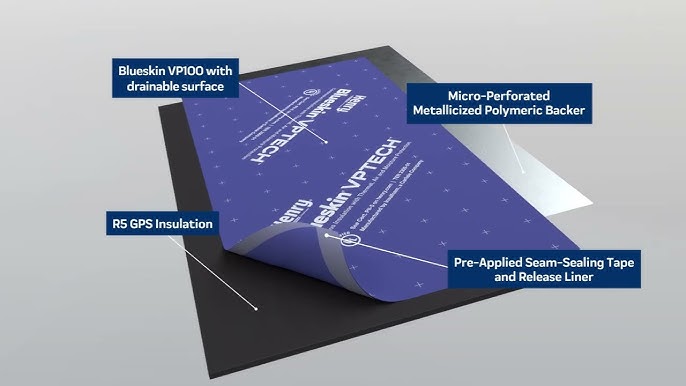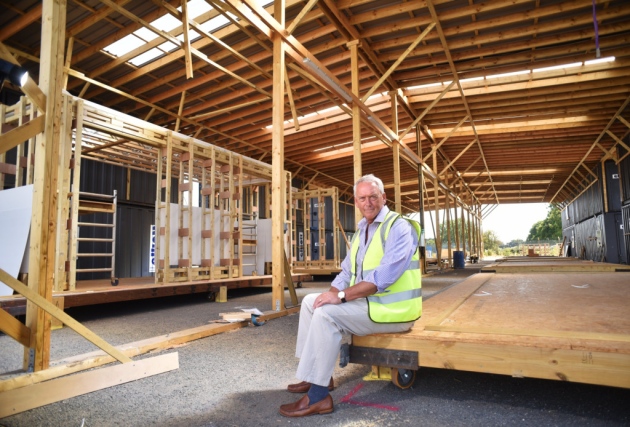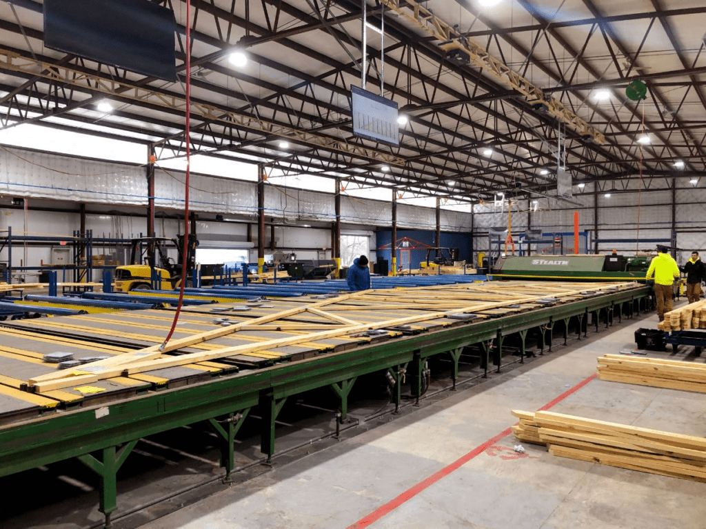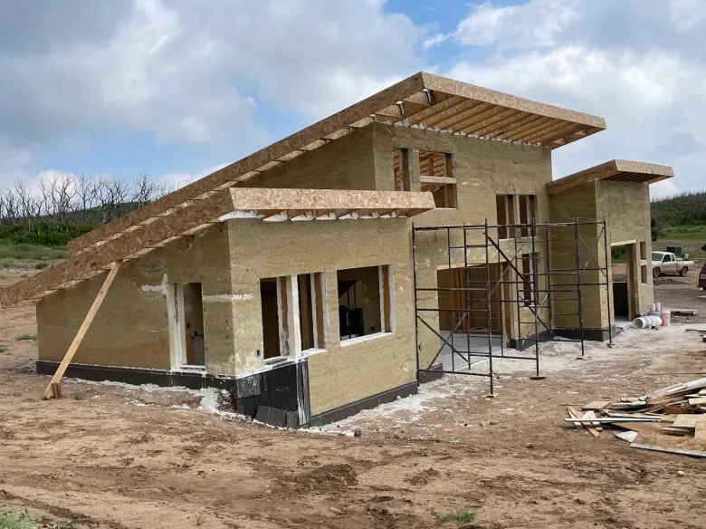Amid the environmental impact of traditional construction, a humble, plant-based material is beginning to make waves—one block at a time. Hempcrete, a biocomposite made from the stalks of the industrial hemp plant, is turning heads not just for its sustainability, but for its strength, insulation value, carbon-storing capabilities, and surprising design flexibility.
Long relegated to the margins of building innovation, hempcrete is now experiencing a renaissance, with forward-thinking architects, builders, and factory operators exploring its potential for everything from residential homes to public infrastructure. Let’s explore how hempcrete is made, where it’s produced, how it’s being used in modern construction, and why its future looks more than promising.
What Exactly Is Hempcrete?
Hempcrete is not a substitute for concrete in structural applications—but it’s not trying to be. Instead, it excels as a natural, breathable, insulating material used in wall assemblies, floors, and roof infills. It’s made from three ingredients:
- Hemp hurds (the woody core of the hemp stalk),
- A lime-based binder (often a mixture of lime, clay, and pozzolans), and
- Water.
When mixed together and packed into forms around a structural frame, hempcrete cures into a firm, yet flexible matrix that insulates, resists fire and pests, regulates indoor humidity, and—most importantly—sequesters carbon throughout its life. Unlike concrete, it doesn’t off-gas harmful chemicals or require energy-intensive production.
For every cubic meter of hempcrete produced, approximately 110 kilograms of CO₂ are absorbed and locked away. It’s one of the few materials that make a building greener the more you build with it.
Where Hempcrete Is Being Made: A Look Inside the Leading Factories
While many startups and regional manufacturers are entering the hempcrete space, a few major players are helping drive large-scale adoption:
IsoHemp (Belgium)
Founded in 2012, IsoHemp has grown into one of Europe’s largest producers of hempcrete blocks. Its automated factory near Namur, Belgium, produces thousands of units per day, which are used in residential and commercial buildings across Europe. Their standardized blocks are designed for speed and performance in wall construction and are available in multiple thicknesses for varying climate zones.
Hempitecture (United States)
Based in Idaho, Hempitecture is the first U.S.-based company to build a large-scale hemp insulation factory. Partnering with domestic hemp growers, they are scaling up the production of HempWool (loose fiber insulation) and cast-in-place hempcrete materials. Their materials are already being used in schools, wellness centers, and even prefab modular housing.
HempFlax (Netherlands)
One of the pioneers in European hemp processing, HempFlax has diversified its business across industrial applications, including construction. With operations in the Netherlands, Germany, and Romania, they supply hemp fibers and hurd to companies developing insulation panels, hempcrete, and green packaging materials.
As more countries legalize and regulate industrial hemp production, these types of facilities are expected to proliferate—especially in North America, where climate-conscious building codes are being rewritten to allow for low-carbon materials.
How Hempcrete Is Being Used in Construction
Hempcrete’s greatest strength lies in its versatility. Here are a few ways it’s already transforming modern building practices:
Wall Insulation and Infill Panels
Hempcrete is most commonly used to form non-load-bearing walls around timber or steel framing. It can be poured into formwork on-site or used in pre-cast panels for modular builds. In both cases, it provides exceptional thermal resistance (R-values of R-2 to R-3 per inch), reducing the need for additional HVAC equipment.
Floor and Roof Insulation
In addition to walls, hempcrete is being used as a subfloor insulation layer and for flat roof insulation, particularly in eco-homes and Passive House designs. Its moisture-buffering properties help prevent mold and mildew—an attractive feature for allergy-sensitive occupants.
Modular and Prefabricated Housing
Prefabricated wall panels filled with hempcrete are gaining traction in the offsite construction world. By combining the sustainability of hemp with the speed of prefab, companies are creating zero-energy and low-impact homes at competitive cost points. Hempitecture and a handful of startups in Canada and Australia are already experimenting with full-panelized hemp-based modular units.
Renovations and Retrofits
Because of its breathability and low weight, hempcrete is ideal for restoring older buildings—especially stone or masonry structures. It allows historic walls to maintain their natural moisture balance while adding insulation and fire resistance.
Hempcrete’s Role in the Future of Construction
Hempcrete isn’t a fringe experiment anymore—it’s on track to become a central player in the global push toward sustainable building materials. Here’s why:
Carbon-Negative by Design
In an era of climate urgency, materials that draw down carbon are worth their weight in gold. Hempcrete not only stores carbon from the hemp plant but also benefits from lime’s long-term carbonation process—absorbing more CO₂ over time.
Healthier Indoor Environments
As the world embraces wellness architecture, materials like hempcrete offer a clear advantage. They’re VOC-free, resist mold and pests, and regulate humidity—making them perfect for schools, healthcare facilities, and homes alike.
Regulatory Acceptance Is Growing
In 2022, the U.S. International Code Council accepted a proposal to include hemp-lime construction in the 2024 International Residential Code (IRC). This is a major milestone for builders hoping to use hempcrete without jumping through code interpretation hoops.
A Boon to Rural Economies
Hempcrete encourages local, regenerative agriculture. The hemp plant matures in 90–120 days, requires minimal pesticides, and improves soil health. For rural areas looking to revitalize through green industry, hempcrete manufacturing offers a compelling model.
Challenges Ahead
Despite its promise, hempcrete faces hurdles. Scaling up requires consistent hemp supply chains, better-trained builders, and public awareness. In some markets, cement and synthetic insulation still dominate because of perceived cost advantages. But as hempcrete technologies become more automated—and as climate regulations stiffen—those advantages may quickly reverse.
A Material Whose Time Has Come
In the rush to find climate-resilient, low-impact solutions for the built environment, hempcrete checks nearly every box: renewable, breathable, healthy, and beautiful. What was once a niche green building trend is now evolving into a global movement—one bale, block, and panel at a time.
The future of construction won’t just be smarter—it will be greener, lighter, and, quite possibly, full of hemp.
CHECK OUT HempBuild Magazine




